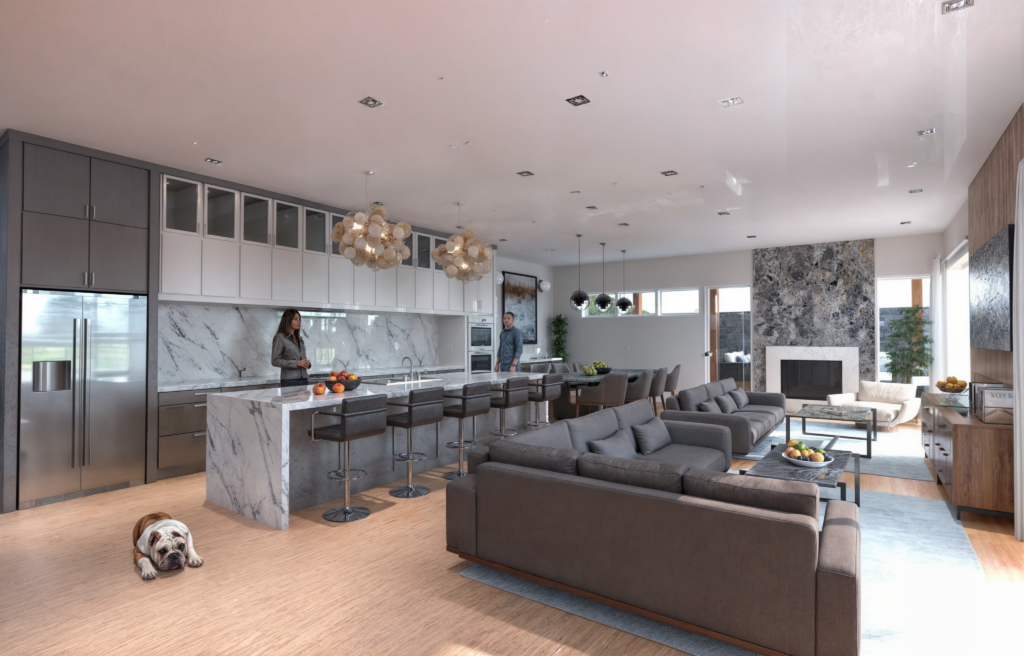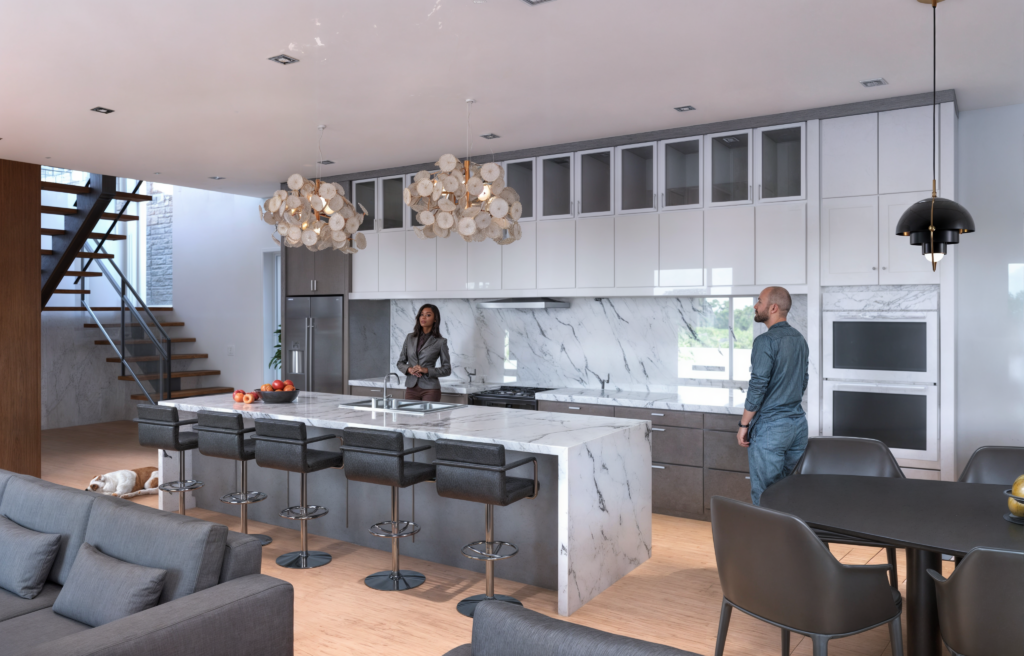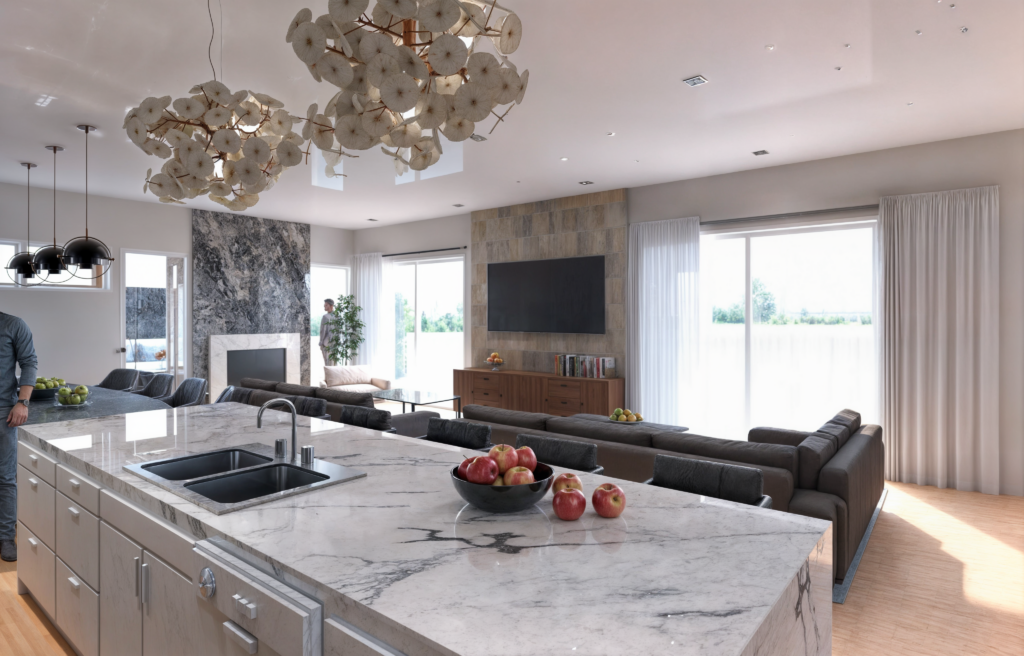Gatineau Riverside Chalet
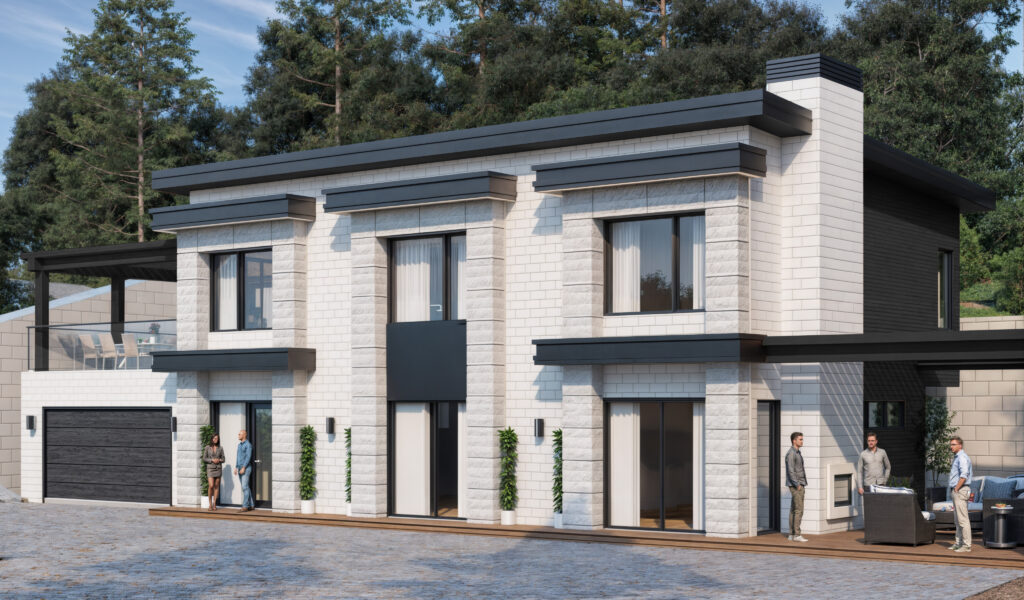
This modern cottage on Saint Louis Street in Gatineau, designed by ZG Architecture, is nestled on a steep lot that offers breathtaking views of the river. Created as an idyllic summer retreat, the design thoughtfully integrates the home with its natural surroundings, ensuring a seamless connection with the landscape. Current renderings featured on the website present a sophisticated exterior palette of white tones with contrasting black elements; however, an alternative design option is being explored, incorporating earthy tones and natural wood materials to further complement the environment.
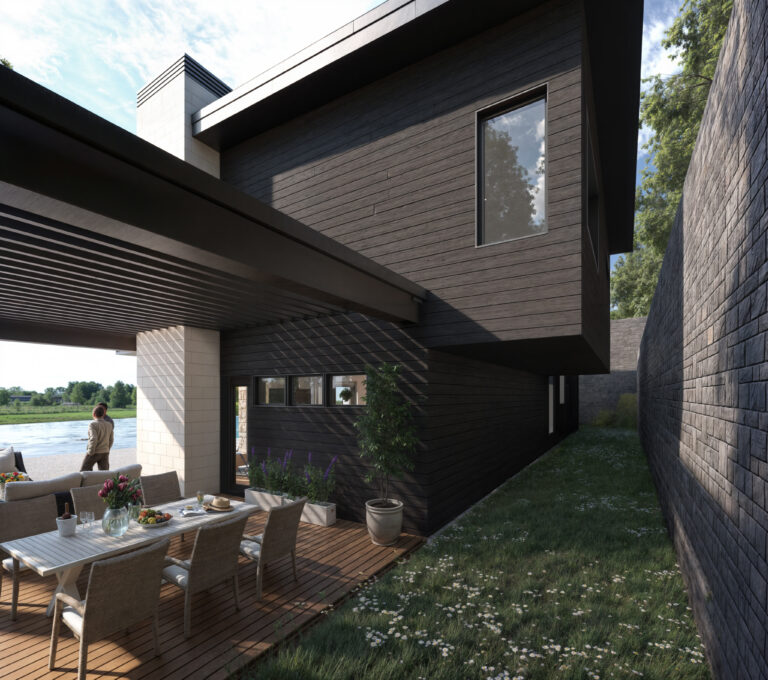
The home is built on a slab-on-grade foundation with an attached double-car garage, ensuring both functionality and aesthetic appeal. Inside, the main floor embraces an open-concept layout, combining the kitchen, dining, and living areas into a harmonious, free-flowing space. The design is accentuated by oak chevron wood floors, which add warmth and texture to the modern aesthetic, and integrated lighting that enhances the home’s natural light throughout the day. A covered pergola connects the kitchen and living room, creating an inviting transition between the interior and exterior, while wrap-around windows allow for panoramic views and ample natural light.
An open staircase leads to a second-story loft above the garage, which includes a private patio—perfect for small gatherings and relaxation. This level, encompassing 1,300 square feet, houses two well-proportioned bedrooms that share a bathroom, a compact laundry area, and an expansive master suite with his-and-hers walk-in closets and a luxurious ensuite bathroom.
With its evolving exterior design that seeks to harmonize with the natural environment, this residence represents the ideal modern retreat on the river—an elegant blend of contemporary living and the beauty of the surrounding landscape.
