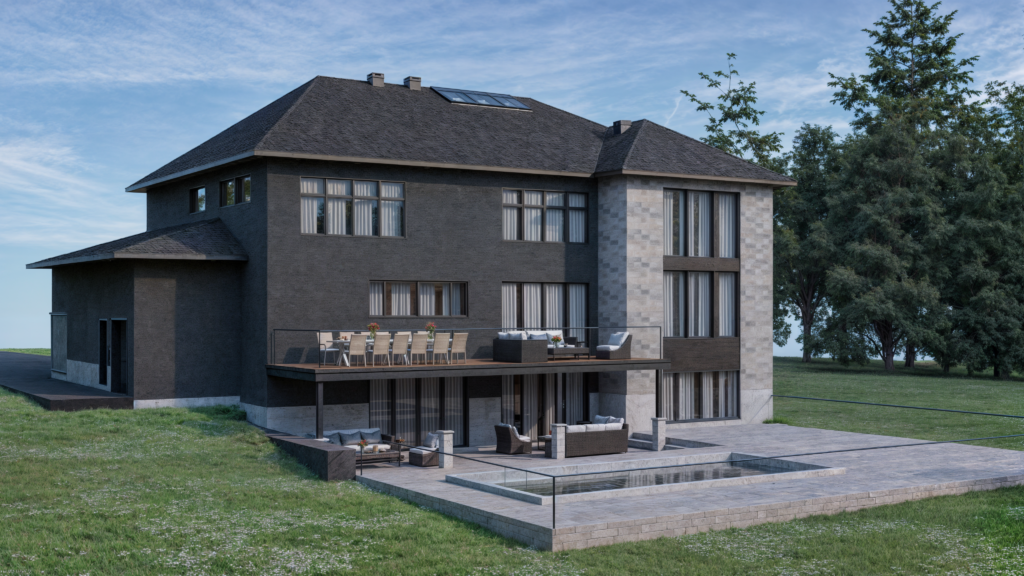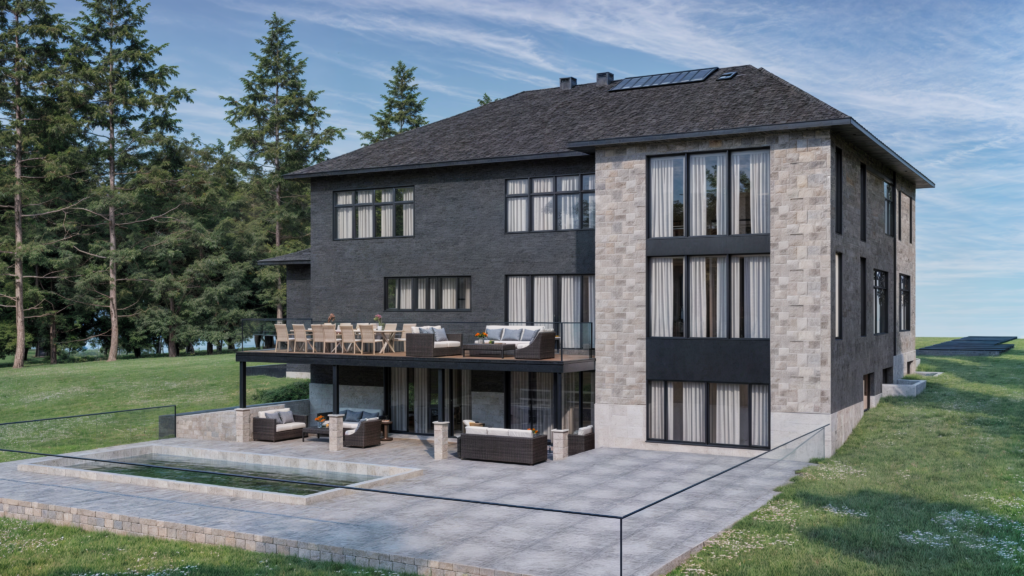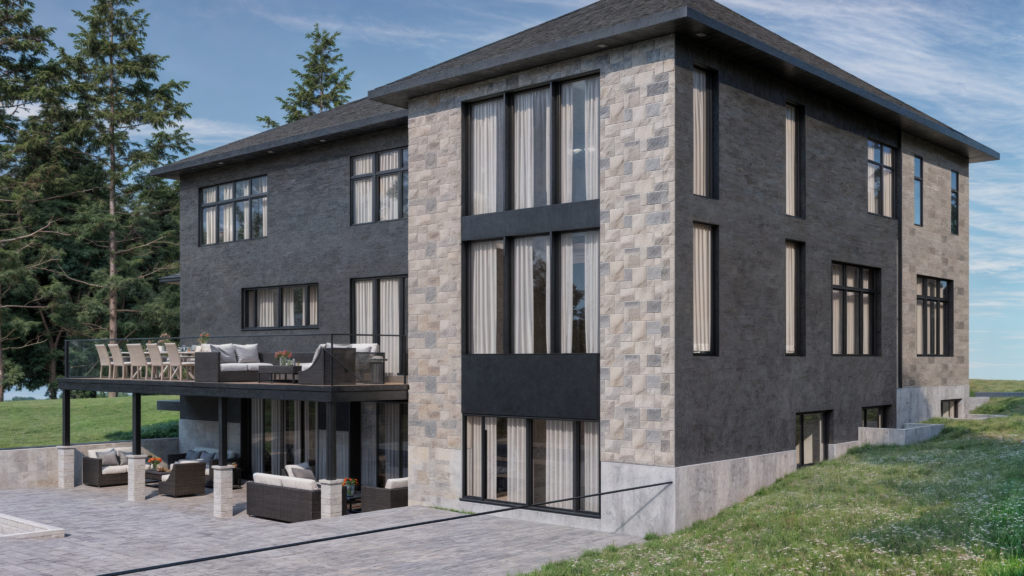Hawkesbury Villa
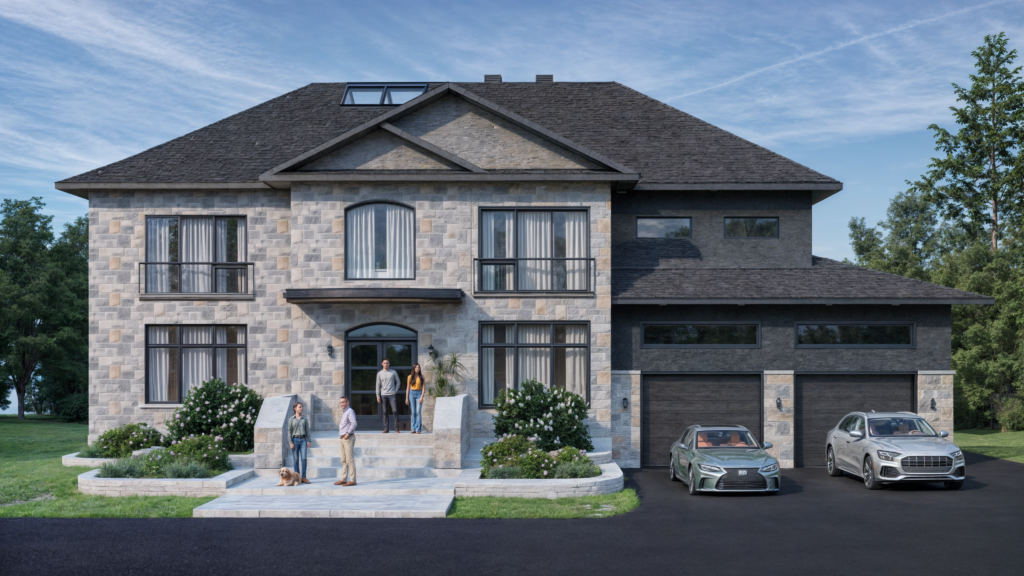
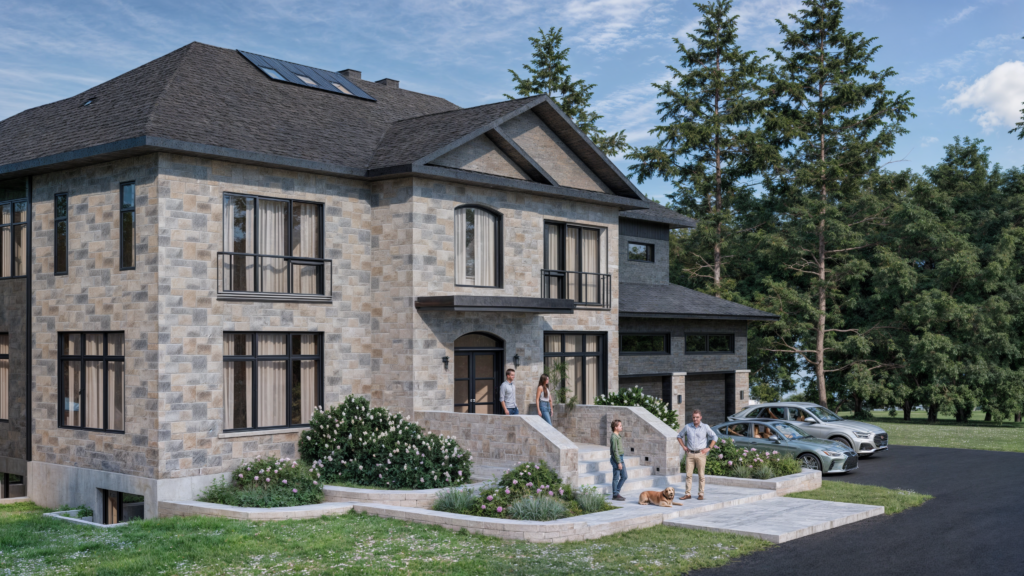
Hawkesbury Villa, an exquisite custom-built residence by ZG Architecture, is a refined masterpiece located on Front Street, harmoniously blending contemporary design with the timeless elegance of Hawkesbury’s historic charm. This expansive 7,000-square-foot home spans two meticulously designed floors, each offering 3,500 square feet of luxurious living space.
The main level features an open-concept floor plan, where a magnificent oak curved stairwell serves as a striking architectural feature, gracefully connecting the grand living room, family room, and a dedicated office. The kitchen, a true culinary haven, is complemented by a full pantry and adjoins a formal dining room with direct access to a balcony, offering sweeping views of the lush backyard. The living room’s impressive double-height ceilings contribute to the airy and spacious ambiance, further elevating the home’s sense of grandeur.

On the second floor, the master suite is an opulent retreat, accompanied by three additional generously sized bedrooms, each featuring custom walk-in closets and private ensuite bathrooms. A small office space, located near the lofted area, overlooks the living room below, creating an open, connected feel throughout the home.
The fully finished walkout basement, with soaring 10-foot ceilings, provides an array of versatile spaces, including a kitchenette, additional dining and living areas, a gym, a guest bedroom, and a full laundry room. A state-of-the-art theater room adds a touch of luxury, while a dedicated mechanical room and cold storage space ensure maximum functionality.
A stunning 12×12 skylight atrium serves as a central focal point, bathing the home in natural light and offering a sense of openness and connection to the outdoors. With its exquisite features and timeless design, Hawkesbury Villa stands as a true architectural gem, seamlessly reflecting the rich history and character of Hawkesbury.
